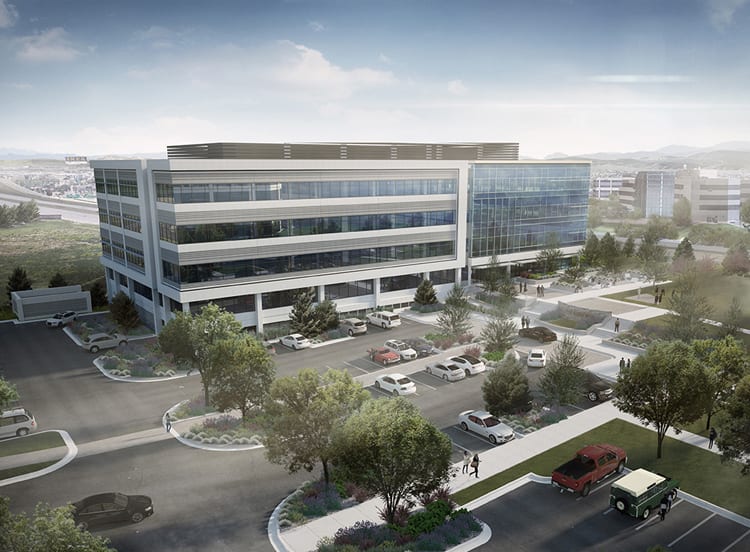Companies looking to stand out on the southeast Interstate 25 corridor will have a new option with a 120,000-square-foot speculative office building slated to be delivered late next year.
Artis REIT, advised by Marwest Enterprises, and development manager Trammell Crow Co. have started construction of a four-story, Class A building at 169 Inverness Drive in Englewood.
“We feel its ease of access, high-profile visibility and top-quality design will draw high-quality tenants in the south Denver market,” said Philip Martens, Artis executive vice president.
Located within Inverness Business Park, the site is next to the AT&T building at 161 Inverness, which Artis REIT has owned since 2010.
Through ownership of that property, Artis recognized the appeal that the southeast suburban submarket – particularly the area south of Arapahoe Road – holds for corporate users, said Ann Sperling of Trammell Crow Co. Many regional and national headquarters have chosen the area in order to draw from a talented workforce, she said.
“There are just scores of tenants who have chosen that portion of the southeast suburban market. I think that is what really motivated the development of this building.
“The opportunity to have either a significant portion of a building or an entire building, to have visibility and signage on the highway, to have a combination of structured and surface parking is very appealing,” Sperling said.
The building will check a lot of the boxes for tenants, agreed John Marold of CBRE, who, along with CBRE’s Joe Serieno, is leasing and marketing the building.
Being south of Arapahoe Road, near the 470 beltway, allows employers to tap into a workforce stretching from the Parker area west to Highlands Ranch, as well as surrounding areas.
The site is located off the Dry Creek Road interchange, the most underutilized interchange in the southeast suburban area, so it has quick access on and off I-25, he said. There’s a pedestrian bridge across the interstate that connects to the Dry Creek light-rail station.
A “cool” Wi-Fi-enabled outdoor area will provide space for working and meeting outdoors, said Marold. The building will have 10-foot ceilings, an on-site fitness center with showers and locker rooms, and secure bicycle storage.
Tenants at 169 Inverness Drive will have immediate access to the Shops at Vallagio, the Inverness Hotel and Conference Center, and multiple trails and recreational opportunities.
Other office construction in the area is either large-floor-plate or multistory product with structured parking where a 60,000-sf tenant would struggle to get building signage, Marold said. “Yet, at 60,000 square feet in our building, you’re 50 percent of the building.”
Saunders Construction is the general contractor for 169 Inverness. Fentress Architects is the project architect.












