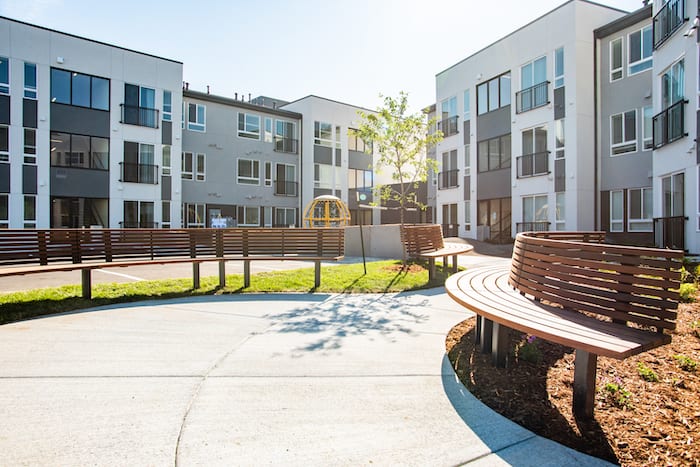
Workiva: EUA’s design is employee centric
Workiva, a leading cloud provider of data, reporting and compliance solutions, wanted to consolidate two separate locations and reinvigorate and renovate its Denver office to help retain and recruit the best and brightest employees. EUA designed the space.
Kris Oppermann Stern
September 23, 2019
Public Safety Facilities Designed for Officer Wellness, Community Connection
The new Englewood Police Headquarters in Englewood explores the need for a mission-oriented facility that is designed to reduce officer stress, improve safety, and operational efficiency. Additionally, the design places a focus on building a strong connection with the community with spaces designed to encourage positive interaction between police officers and visitors.
Building Dialogue
September 23, 2019
OZ Architecture designs Nancy Richardson Design Center at CSU
OZ Architecture led design on Colorado State University’s Nancy Richardson Design Center. The $19.2 million, state-of-the-art project covers 45,000 square feet and will further CSU's mission as a national leader in design. Salt Design in Fort Collins assisted OZ with the design while Saunders Construction was the general contractor.
Kris Oppermann Stern
September 16, 2019
JE Dunn Construction wins USAFA Cadet chapel renovation in Springs
JE Dunn Construction was selected to renovate the U.S. Air Force Academy Cadet Chapel in Colorado Springs. Considered one of the most recognized icons in the United States and most visited Colorado landmarks, the USAFA Cadet Chapel was built in 1963 and designed by Skidmore, Owings and Merrill of Chicago.
Kris Oppermann Stern
September 8, 2019
GH Phipps, CSU break ground on ‘Bug Lab’ in Fort Collins
GH Phipps recently broke ground on Colorado State University’s Center for VectorBorne Infectious Diseases, fondly referred to by the team as the “Bug Lab,” the new $22 million, 41,000-square-foot research facility.
Kris Oppermann Stern
August 30, 2019
The Hub: RiNo’s Biggest, Newest Office Buildings Fit Right In
Denver’s gritty and funky River North neighborhood, one-time warehouse district now hipster central, has been going through a makeover for the last decade. But, after last month’s $86 million sale of 13-acres in Denargo Market for a “game-changing development,” it’s clear that RiNo’s pace of grunge-to-upscale might be kicking into overdrive.
Building Dialogue
August 30, 2019
Northeast Denver Housing Center: Moline at Stapleton affordable apartments
Developed by Northeast Denver Housing Center, designed by Cuningham Group and built by Palace Construction, the Moline at Stapleton apartments will provide a home for 180 families earning up to 60% of Denver’s area median income and distributed among one-, two- and three-bedroom units.
Kris Oppermann Stern
August 26, 2019
Building Community-Minded Entertainment Complexes
When a professional sports team builds a new stadium or arena, it makes national news. The modern technology, enhanced amenities and overall “fan experience” are definitely headline-worthy. And with millions of people clamoring to see their favorite pro sports team in action, it’s understandable why so much time and attention is given to these 21st century coliseums.
Building Dialogue
August 26, 2019
Koelbel, partners complete Westminster affordable housing project
Koelbel and Co., in partnership with Mile High Development and Longs Peak Advisors, recently completed 8877 Eaton St., 118 affordable housing units in the Downtown Westminster redevelopment of the old Westminster Mall. OZ Architecture designed the project, which Milender White began building in January 2018.
Kris Oppermann Stern
August 19, 2019
Trends in Student Housing Programming, Design
In recent years, student housing development has been on the rise as a top priority at universities throughout the country – especially with the growing momentum of public-private partnerships (P3) for the building type. The university’s vision, mission and values are essential to consider when thinking about the program, design and long-term goals for these facilities.
Building Dialogue
August 19, 2019










