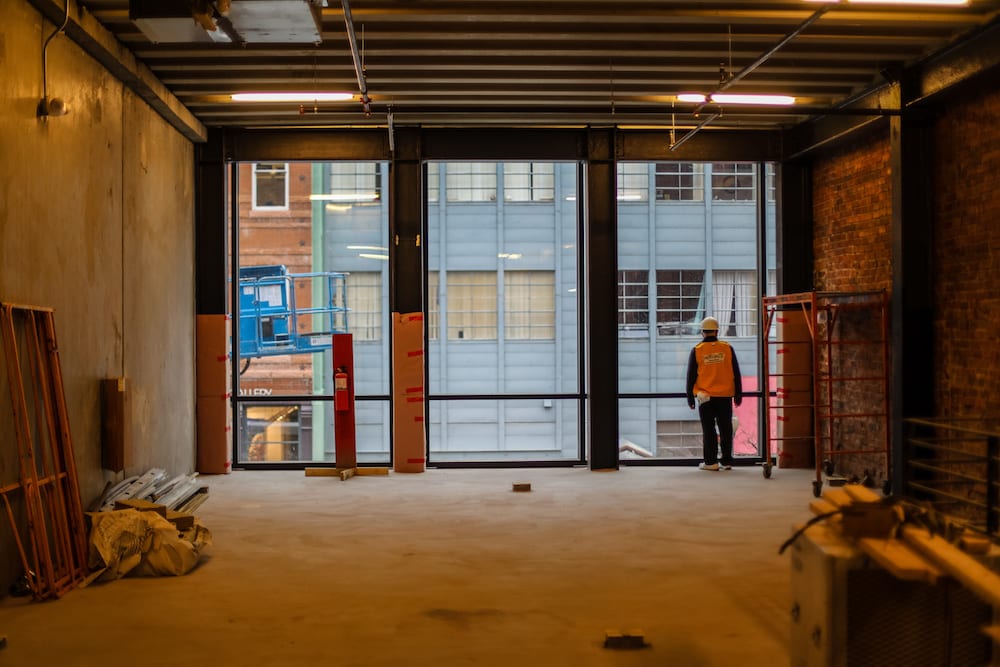SugarSquare: Construction Solutions for Tight Urban Spaces

BUILDING DIALOGUE: Feature Story
The amount of construction in Colorado, while sometimes hard on traffic, is a welcome sign of growth for the state, which will be home to an estimated 7.8 million people by 2040. While there are many notable development projects across the region, perhaps the most interesting construction case studies are happening right now in downtown Denver.
A matrix of renovations and urban infill projects are undoubtedly enhancing the area’s vibrant live-work-play landscape. According to CBRE’s Downtown Denver Office market report, nearly 1.5 million square feet was under construction in Q4 2017 – the largest speculative footprint in the metro Denver area – with a 13.4 percent vacancy rate.
Meeting this kind of steady demand for office space, owners/developers are looking at underutilized spaces with a fresh set of eyes. No piece of land seems too big (or too small) to develop. As a result, the construction industry is taking on new challenges, navigating tight urban spaces flanked by historical buildings.
Take the SugarSquare project, for example. Located between 15th and 16th streets on Wazee Street, this four-story building is part of the Sugar Block, an innovative three-building development first designed by Denver-based Urban Villages in 2003. The other two buildings of this sustainability built project, which blends modern and historical designs, are SugarCube at 1555 Blake St. and the historic Sugar Building at 1530 16th St.
Designed by architecture firm Semple Brown Design and developed by Urban Villages, SugarSquare was conceived as an addition to the Sugar Building to be constructed within a width of just 25 feet. Unlike any other project in downtown Denver, SugarSquare is a case study for big design in a narrow urban space and one that is both distinctly modern and also respectful of the context and rhythm of the neighborhood. The building’s glass and blackened stainless steel structure provides a refreshing architectural complement to the surrounding historic brick buildings.
Constructing the building between the 100-year-old Sugar Building and Spice Building to the site’s south created a unique set of construction challenges. Meeting the challenge, substantial time was spent assessing the site to determine the best approach to bring the innovative design into reality.
The preconstruction phase took nearly a year and a half, including six months of underground work, due in part to solving for the complicated urban infill zero lot line coding. For example, we had to precoat the structural steel that ran along the historic buildings with intumescent paint before erection. We also had to underpin and support the adjacent historic buildings through a combination of soil nails, micropiles and shotcrete in order to insert the basement. Once the ground floor was constructed, however, it took just 30 working days to erect the entire structure.
The lack of egress from the alley and the aspect ratio of the footprint was a challenge. Working within the constraints of a 25-by-125-foot lot meant there was limited to no laydown space for staging and erecting the structure, requiring the construction team to meticulously plan when and how materials were brought into the site. In order to maximize productivity for each construction phase, the construction team also processed from back to front.
The innovative design incorporates high-design prefabricated materials, a relatively new choice for Denver urban construction, which allowed us to minimize on-site construction time. The exposed structural steel beams (many of which span the entire length of the building) and 5.5-inch concrete floor panels used throughout the project also tie into the historical context of the neighborhood, complementing the brick and steel used in other buildings.
A unique and extremely creative aspect of SugarSquare is that each floor connects to its corresponding floor of the Sugar Building. Jordy Construction cut “portals” through the existing stone exterior walls with steel lintels above the openings to serve as support, maintaining the exposed brick along the shared wall. Upper-level portals used existing window openings to connect the two buildings. On the fourth floor, large panes of thick, fire-resistant glass windows bring in ample natural light and provide sweeping city views for tenants, while allowing the historic ghost sign painted on the Sugar Building to remain visible. Since all of Urban Villages’ projects demonstrate a commitment to sustainability, the all-glass and steel building also features a top-floor green roof and amenity deck with views of downtown Denver and Rocky Mountains.
Other considerations for the project included road closure limitations and residential code restrictions. As a two-way, single-lane street, there was no option to shut down Wazee for construction traffic. Jordy Construction also had to work around the downtown holiday moratorium (no road closures between Thanksgiving and New Year’s Day) as well as the Colorado Rockies moratorium (no closures for two hours before or after the game). Additionally, there were time restrictions that dictated when crews could work on the project because of its location in a residential district.
Throughout the project, we worked with neighboring businesses to help minimize disruption to their operations, keeping them up-to-date with construction notifications and providing way-finding for their patrons.
As Denver continues to grow, innovative approaches to urban infill projects like SugarSquare, which is considerate of both the scale and history of the neighborhood, will be a necessity. Whether large or small, there’s no shortage of bright ideas to maximize the value of these projects and help make Denver a thriving hub for businesses and residents.












