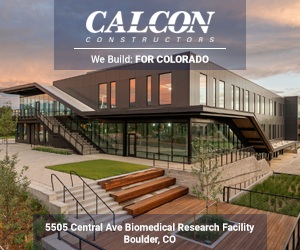Tutt Library Marries Modern Past with Today’s Needs

BUILDING DIALOGUE
The architect on Colorado College’s Tutt Library renovation and addition approached this project in a thoughtful manner. And no wonder: The 1962 library, designed by legendary architect Walter Netsch of Skidmore, Owings & Merrill, is a stellar example of mid-century Modern architecture. Netsch and SOM also designed the core campus of the U.S. Air Force Academy, now designated a national landmark. Netsch’s Tutt was part of the generation of construction in Colorado Springs that formed a constellation of Modern architectural stars.
But times change, and practical issues arise: Students now own numerous mobile devices, studying and working together in a building that cried out for more data and power. Several years after Tutt was built, the school developed what is known as the Block Plan, where students dive into one subject in an intensive three-and-a-half-week period. The library becomes a second home, because the resources are all right there. With the renovation, the seating doubled, and the space inside increased 35 percent.
Another aspect of the 1962 Tutt was what many considered a scarcity of natural daylight. The building’s original design featured slit windows about 9 feet tall and 9 inches wide inserted between concrete panels. For the new Tutt, several of those panels were removed and replaced by sensitively located large windows, which bring in natural light and offer stunning views. Most of the thin strips of window remain as a counterpoint to the new windows.
From electronics to daylight, Colorado College was determined to infuse sustainability throughout the project. College officials describe Tutt as the largest carbon-neutral, net-zero energy academic library in the country, with a geothermal energy field of 80 geothermal wells on the Armstrong Quad, a 115-kilowatt rooftop solar array, a 400-kW offsite solar array, and a 130-kW combined heat and power system.

The 1962 library, designed by legendary architect Walter Netsch of Skidmore, Owings & Merrill, is a stellar example of midcentury Modern architecture. Courtesy Michelle Meunier Photography
Stephanie Kingsnorth, a principal with Pfeiffer Partners Architects in Los Angeles, was part of the Pfeiffer team that devised the new plan for the library renovation and addition. She considered its impact quite a bit. “The library has amazing bones and incredible concrete work,” she said, noting her regard for Walter Netsch’s design and the mid-century Modernist ethos. “I respect the building and wanted to weave something around it – the ribbon. We were wrapping it up like a gift.”
The “ribbon” is a colorful Swisspearl band that tops the new fourth-floor addition and swirls up, over and around the building before heading for the ground. Three shades of red on irregular-sized rhomboid-shaped panels are arranged in horizontal strips. This ribbon of bright colors pulls all the parts together in reds that Kingsnorth said reference the sandstone found on campus and at the Garden of the Gods. “It’s 100 percent Colorado Springs.”
In terms of the way the new heating and cooling mechanical equipment works, “You can’t have a big glassy building,” she said. Still, “we had to find a way to open the building up.” The first floor is all glass, but she selected upper-level panels to replace with glass “where the people will be.”
The biggest challenge for Kingsnorth – and the GH Phipps Construction Cos. senior project manager on Tutt – was how to deal with lower floor-to-ceiling heights than those found in today’s construction, as well as working with an interior concrete structure. There was no drywall to hide the wires and cables. Kingsnorth says the “college’s commitment to getting technology in this building was incredible.”

With the renovation, the seating doubled, and the space inside increased 35 percent. Courtesy Michelle Meunier Photography
For GH Phipps Senior Project Manager Mike Hester, who has worked on the Colorado College campus for more than a decade, “This has been the most complicated project, and I’ve spent half of my career on that campus.” The skeleton of an historic concrete building being tied in to a modern addition made “the ceiling heights almost impossible to get much wiring in.” But it got done, just as Team Tutt overcame a tight location, a nearby historic building, an aggressive schedule, demolition of an annex, and moving half a million books out of – and then back into – the library.
For Ian Johnson, Colorado College’s director of sustainability campuswide, his work was part of the up-front planning, while confirming the college’s board and officials were on board for the suite of systems that were installed to achieve carbon neutral, net zero status. Johnson said that the college was fully committed to the plan.
He worked for that goal, rather than pushing for LEED certification. “LEED doesn’t guarantee any specific performance,” he said. “It’s more of a checklist. We followed the checklist, but we were more focused on what we want to get out of this building – the net zero.” This initiative led Colorado College to receive a 2017 Innovation Award by the National Association of College and University Business Officers.
Published in the December 2017 issue of Building Dialogue.












