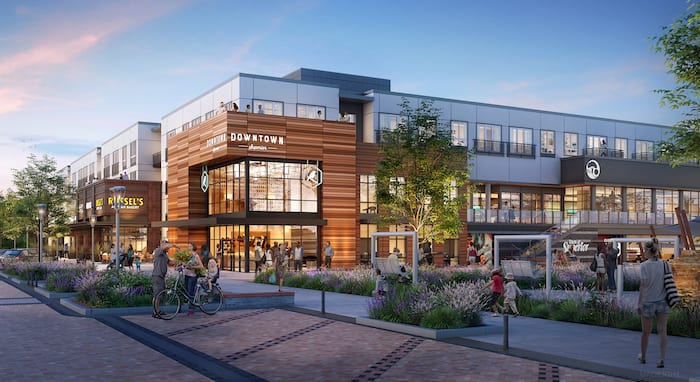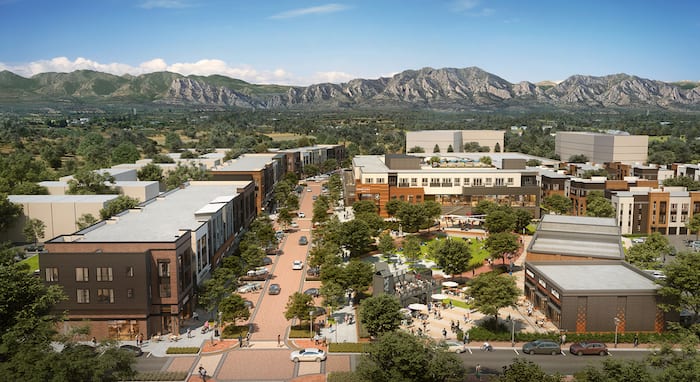Unveiling Designs for Downtown Superior’s Main Street

BUILDING DIALOGUE
We recently revealed details behind the design for the Main Street mixed-use portion of Downtown Superior, a walkable 12-acre mixed-use development incorporating residential, commercial, civic, retail and restaurants being developed by Ranch Capital and Morgan Holdings in Boulder County. The new development was approved unanimously by the town of Superior Board of Trustees in December.
Our designs will contribute to a dynamic, vibrant downtown neighborhood and establish a sense of place along the new Main Street, between Marshall Road and Superior Drive. Our firm is the architect for 10 residential, four commercial and four mixed-use buildings encompassing 382 residential units and over 70,000 square feet of commercial, retail and restaurant space.
Inspired by the area’s rich coal mining history, the new mixed-use community boasts a dynamic blend of materials including brick and black metal. The composition and materials will make the new development feel as though it has evolved over time. The architectural style is a blend of traditional and modern tying the new development to the surrounding community while elevating the aesthetic.
On the north side of Main Street, a five-story apartment building with structured parking sits adjacent to retail spaces. A landscaped paseo runs as a central spine between the apartment building and the park-front restaurant terminating the northern end of the paseo, connecting the residential units to the retail plaza. The central plaza, which will serve as the public town square for the town of Superior, opens to Main street and engages the first-floor commercial uses along its sides. An iconic stand-alone retail building anchors the public plaza at the hard corner of Superior and Main Street, further invigorating the new development and activating the public space.
The large “wrap” building, which features 76 residential units and commercial retail, will be topped by a 5th-story resident clubhouse and pool deck, which will have panoramic views of the Flat Irons and the entire Front Range. The above-grade parking garage in the wrap building provides ultimate convenience both for residents and patrons of the civic functions, retail and restaurants.
The plaza will serve as the heart of the development, a central gathering place for residents and the surrounding community, connected to a public “civic-use” function on its western flank. It is designed to host concerts, markets and community events like the Superior Chili Fest in the summer and various performances, public markets and other public events year-round.

Downtown Superior is envisioned as a walkable 12-acre mixed-use development incorporating residential, commercial, civic, retail and restaurants.
On the south side of Main Street, two stories of residential sit above the first-floor commercial space, delivering a dynamic mix of housing types and creating a new authentic and vibrant downtown for Superior.
A suburb of Denver and Boulder, the town of Superior is situated immediately adjacent to U.S. Highway 36. Ample public transportation, strong demographics, top-tier schools, and easy access to Interlocken, Denver, Boulder and the entire Northwest Corridor reinforce Downtown Superior as the new premier walkable neighborhood and entertainment destination in the area.
The development team wanted to create a destination that attracts people from all over and provides for the needs of the residents and its daytime population. Overall development plans for the 156-acre master plan include public sports fields flanking the north side of downtown as part of a new 46-acre public park system, with future office, hotel, additional residential, entertainment, civic and medical uses.
Construction should begin sometime later in 2020 with the first phase of apartments and retail expected to be ready in late 2021, and the final phase slated for the second half of 2022.
Published in the June 2020 issue of Building Dialogue.














