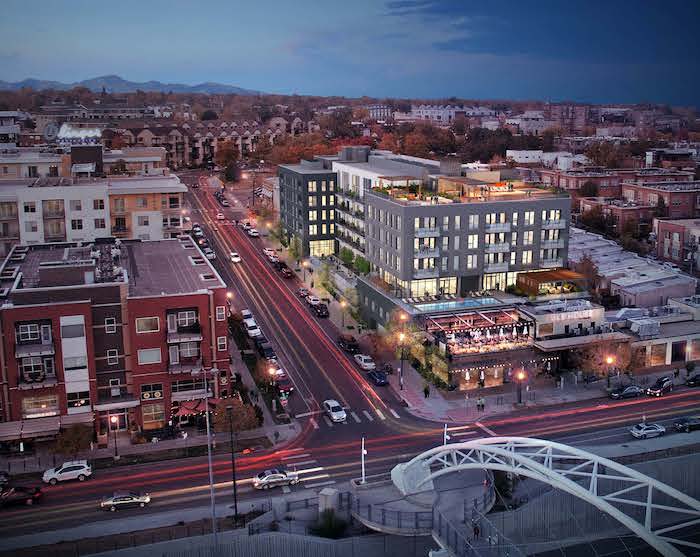Construction projects continue in metro Denver despite COVID-19

Construction projects in Denver have been able to continue despite the challenges of COVID-19.
Modera LoHi Apartments, being built by Alliance Construction Solutions, is moving forward as scheduled. While Alliance has adapted new policies and procedures to maintain social distancing, safety and job-site cleanliness standards on all of its job sites to combat the pandemic, this hasn’t stopped the team from implementing creative solutions to ensure the project is completed as scheduled, according to Alliance.
Designed by Shears Adkins Rockmore, the project is 90% complete with the exterior façade, and punch list has been completed through the first three levels of the five-story structure. Finishes also are well underway.
Once completed, the Modera LoHi Apartments will provide 132 units in the Lower Highlands neighborhood. The complex will include a fitness center and outdoor pool deck, as well as a rooftop deck with views of Denver’s skyline.
Modera LoHi Apartments is expected to be completed in the fall.
Despite the challenges surrounding the COVID-19 crisis, Adolfson & Peterson Construction and its subcontractors also have proceeded to meet the August opening date for the Paul Sandoval Campus SLC.
“The COVID pandemic is one that has not been seen or observed by anyone in this industry.,” said Kyle TIllery, Adolfson & Peterson superintendent. “With that has come a greater emphasis with regard to a project schedule. Being cognizant for proper scheduling techniques of crews, crew sizes, as well as more communication with suppliers, subcontracting partners and vendors for material availability and delivery preparedness have become more necessary than ever.”
The construction scope created for by the LOA Architecture design team includes a two-story, 46-classroom building (aka Building 5); music/drama addition; two new auxiliary gyms and supporting restrooms, concessions and locker rooms; four new tennis courts, two pickleball courts and a new soccer field.
The buildings are on Denver Public School’s property, while the courts and soccer field are on Denver Parks and Recreation’s property. LOA Architecture enlisted Eidos Architecture to assist in the design of the auxiliary gym. The exterior envelope (brick, windows, doors and roof) of all three buildings has been completed.
“The genesis of the design was to divide the 2,000-student facility into more manageable elements and provide the opportunity to create a ‘small school culture’ and a sense of community that is difficult to achieve in one large, anonymous building,” said Timothy Habben, president of LOA Architecture.
“LOA Architecture divided these students into five distinct learning communities each with unique and flexible identities,” Habben said. At the center of these learning communities is an open space. This open space, known as the quad, enhances the sense of community by connecting the buildings, students, faculty and staff around a common, shared space.
The carpet in the Building 5 classrooms is nearly completed, and the auxiliary gym wood flooring is being installed. Final painting is nearing completion in spaces as well. Interior partitions and interior doors are being installed in the music/drama addition.
Published in the May 20-June 2, 2020, issue of CREJ.












