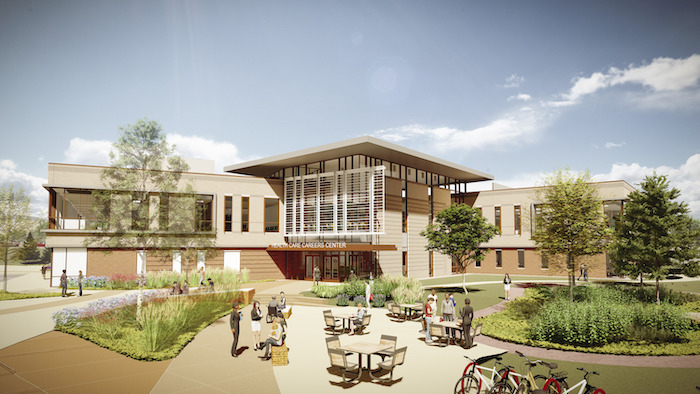Hord Coplan Macht, Haselden team for FRCC’s Health Care Careers Center

Design-build team Hord Coplan Macht and Haselden Construction are underway on Front Range Community College’s new Health Care Careers Center.
“The HCCC is located at the intersection of Shields Street and Harmony Road, at one of the busiest intersections in Fort Collins, making for a highly visible project site that provides an opportunity for the building to create a high profile ‘gateway’ to campus that also allows for a stronger community connection to campus,” said HCM Principal Gwen Gilley, AIA, LEED AP BD+C, who is overseeing the project.
The 61,000-gross-square-foot center located on the Larimer campus in Fort Collins consolidates the college’s health sciences programs into one state-of-the-art facility that accommodates a multidisciplinary health care curriculum to address key health care workforce needs in Northern Colorado. The Health Care Careers Center houses the following programs: Registered and Licensed Practical Nursing, Certified Nurse Aide, phlebotomy, medical assisting, medical careers exploration, emergency medical services, dental assisting, holistic health, and health and wellness. The center includes the Front Range Dental Clinic, staffed by licensed dentists and dental hygienists, and offers additional clinical experience to students enrolled in the dental assisting program.
HCCC’s design is approach was based on contextual design, in both scale and articulation; unified design in shared space and building massing; and signature design, from both campus and the community.
“The exterior design for the HCCC balances the contextual use of building materials and scale found on existing campus buildings with a prominent vertical translucent atrium that provides a primary entry to the campus core, and a secondary entry to the street intersection,” Gilley said. To relate to campus context, the building materials include red and tan brick with layered, horizontal brick banding and the building mass, which incorporates a unified base and parapet top elements that reference existing campus building forms. “The brick masses are ‘eroded’ at corners to create translucent openings for increased transparency to the community and to campus, and a variety of vertical and horizontal shading devices have been incorporated at windows to reduce heat gain and glare issues, and to also provide a rhythm of horizontal and vertical forms.”
The building’s atrium has a prominent, angled form that slopes up at each entry, “literally reaching out to the intersection and the community for a new, increased community presence, and providing dramatic glass walls at each entry and at clerestories above the lower roof forms,” Gilley said. “The glass core of the atrium will act as a lantern at night providing for transparency and visibility from the community.” Gilley acknowledged this element to be her favorite part of the project.
“The building design has significantly more glass fenestration on all sides of the building, providing more transparency and openness for the building and the new main ‘gateway’ to campus,” Gilley said. This is in contrast with the majority of the FRCC Fort Collins campus, which was designed to be introverted away from the public and more open toward the center of campus, with limited transparency or visibility towards the community. “The goal for this project was to create a building that has more transparency and reaches out to the community to provide visibility and to be a welcoming draw for the community to take advantage of resources available at FRCC, specifically for this building, the dental clinic and the massage and natural therapies provided by the Integrative Health program.” Its two-story atrium design accomplishes this as it bisects the two wings of the building with a large glass prow that reaches out toward the intersection. The other end of the atrium reaches out to the center of campus and is the primary entry into the building. The atrium will accommodate campus events as well as provide a comfortable community space for students.
The primary entry will be from the southeast corner of the atrium and is designed to align with the existing pedestrian walkway from the parking lot. A new prominent plaza provides an intersection for the two main pedestrian pathways on campus and leads students and visitors directly to the main entry.
The new facility is scheduled to open this summer.
Published in the April 1-14, 2020, issue of CREJ.











