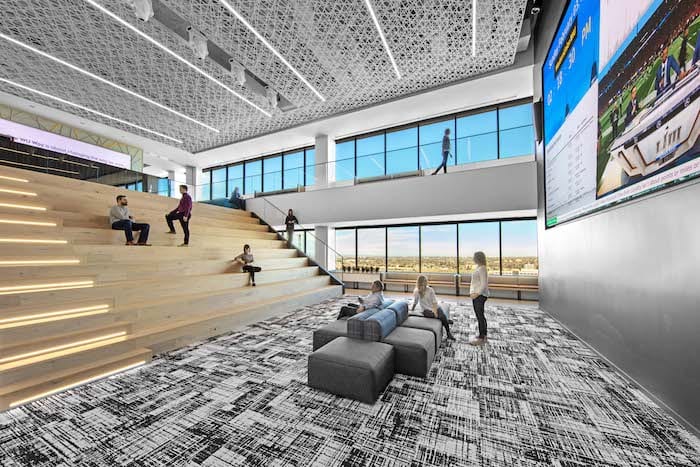Howell Construction completes Western Union’s global headquarters

Howell Construction, Gensler and Jacobs recently completed Western Union’s global headquarters relocation project, referred to as “Project Hometown.” The Western Union Co. is a Fortune 500 financial services and communications company that is now headquartered in the Denver Tech Center.
Western Union’s headquarters in housed in two buildings on either side of Interstate 25 at Belleview, 7979 E. Tufts Ave. and 7001 E. Belleview Ave. The 350,000-square-foot spaces house more than 1,300 employees.
The work at the Tufts building totaled 100,000 sf.
At One Belleview Station, Howell built out floors 9 through 15, as well as portions of floors 1, 6 and 8. This 250,000-sf Class A, LEED Gold project includes high-quality finishes throughout.
The project included over $6 million of advanced audiovisual systems to include a 30-foot by 20-foot LED high-definition television, according to Roger Smith, Howell’s vice president and principal for the Western Union project “We used demountable glass partitions for the private office fronts to maximize views and had a high-end millwork package that really makes the space unique.”
Each floor is themed after a different region and its currency, along with timeline features illustrating WU’s worldwide history.
“Working with Western Union and Howell, we had an opportunity to rethink the company’s workplace, and create a world-class headquarters that encourages a collaborative, innovative environment, emphasizes sustainability, and embeds employees into their community,” said Michelle Liebling, design principal, Gensler. “Central to the design strategy is an emphasis on connecting people. All major design features were thoughtfully crafted to physically connect employees throughout their vertical campus, and to embody the global spirit of Western Union.”
Scope of services included private and open offices with natural light and high ceilings, conference and focus rooms, executive suite, beer garden with connecting stairs, community hub lounges that focus on team collaboration, high-end AV packages, leadership center with monumental stairs, a 600kW generator and 250kW uninterruptable power supply.
Regarding challenges on site, the team had to overcome the limited amount of vertical transportation available.
“The partially occupied building had only a small freight elevator that was completely inadequate for the massive amount of materials and manpower that were needed to finish the top nine floors of the building,” Smith said. “We overcame this constraint by installing an external materials hoist that allowed us to maintain the schedule and minimize impacts to the other building tenants.”
Published in the June 19-July 2, 2019, issue of CREJ.













