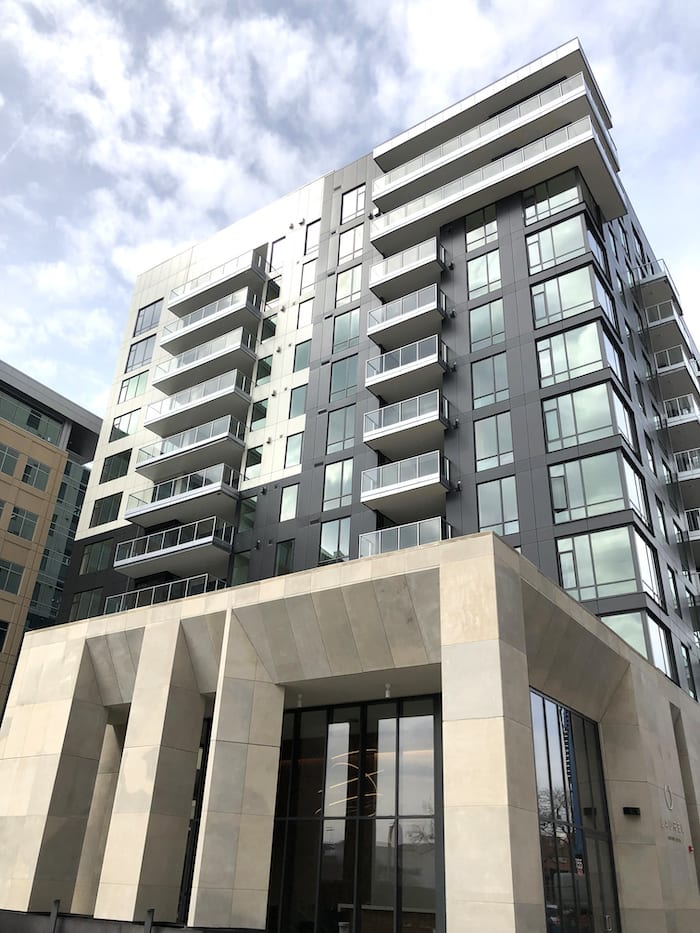Johnson Nathan Strohe-designed condominium project opens its doors in Cherry Creek North

The Pauls Corp.’s Laurel Cherry Creek recently opened at 155 Steele St. in Cherry Creek North. Built by Haselden Construction and designed by Johnson Nathan Strohe, Laurel Cherry Creek is a 12-story, 260,255-square-foot luxury condominium community.
JNS “aimed to create an urban haven that combines the comforts of home with the design of a luxury resort, giving residents a feeling of hospitality whenever they return home,” said Liz McDonald, JNS principal. “The final design seamlessly blends into the neighborhood’s fabric, reflecting the materials, structures, scale and details found throughout the area.” Being located in bustling Cherry Creek North, the construction site was congested.
“Accommodating both vehicle and pedestrian traffic, as well as the project’s needs, required meticulous coordination regarding scheduling and managing constant material deliveries,” said Ryan Hahn, Haselden project manager.
Staying true to the design’s emphasis on contrast and balance, the architecture of Laurel Cherry Creek pairs a clean and simple aesthetic with classic elements and materials. Clad in limestone, the base of the building acts as a grounding element to the contemporary metal panels and generous glazing accented by private balconies above, according to McDonald.
Laurel Cherry Creek offers a suite of amenities, including a rooftop oasis with a saltwater pool, fire pit, outdoor grill and outdoor seating. The property also features a hotel-inspired porte-cochère entrance and attended lobby, which features 19-foot floor-to-ceiling windows and a multitiered custom chandelier, along with four levels of reserved and controlled access parking.
Additional project partners include Kimberly Timmons Interiors, Design Workshop, Monroe & Newell Engineers and MDP Engineering.
Published in the May 1-14, 2019, issue of CREJ.











