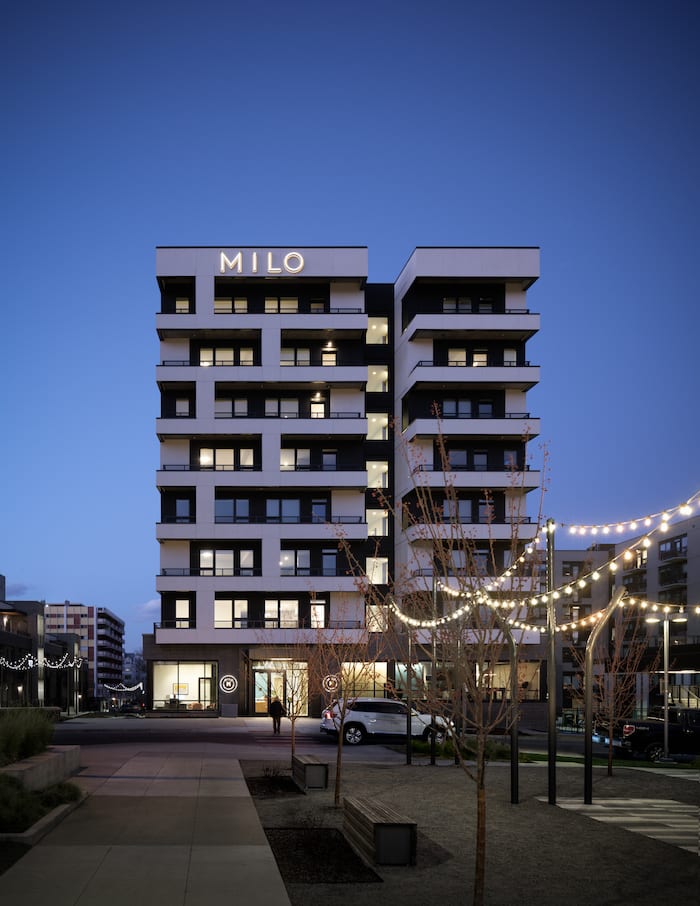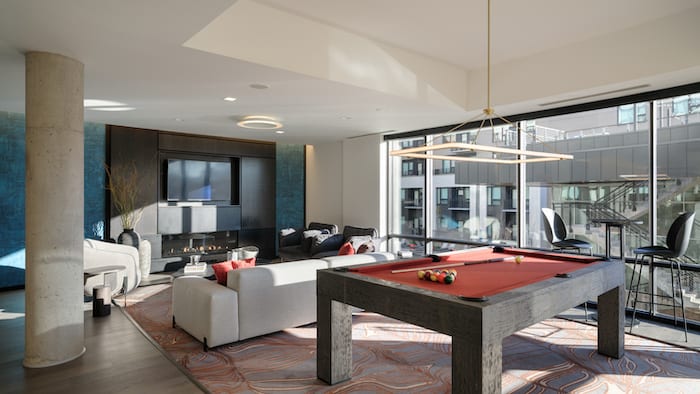Milo Offers Luxury and Connection at 9+CO

BUILDING DIALOGUE: Cover Story
WORDS: Kevin Criss
“We are realizing that if you have people walk and bicycle more, you have a more lively, more liveable, more attractive, more safe, more sustainable and more healthy city.” Jan Gehl Hon. FAIA
It’s a sunny, midwinter Saturday morning and Javon Brame is in the lobby of Milo Luxury Residences chatting it up with a leasing agent before he tours the residential community.
Brame, dean of students for Arapahoe Community College, knows this neighborhood well. He grew up in nearby Park Hill and currently lives a few blocks away at Broadstone On 9th. But, something about Milo has caught his eye.
“I was interested in the Milo because of the walkability of the neighborhood and how they’re tying everything together,” says Brame. “I really like that and just wanted to check it out and see what they’re offering.”
What Milo offers is luxury living with top-shelf finishes, amenities and a connected community. And, so far, the market is grabbing.
From Aging Hospital to Connected Community
Milo Luxury Residences is the latest addition to the $500 million, 26-acre urban infill redevelopment of the former University of Colorado Health Sciences Center at Ninth and Colorado (9+CO).
The transformation from medical campus to a vibrant commercial district began in 2014 when the university and city of Denver tabbed Continuum Partners to direct the project.
Continuum, having proved its mettle for years with high-profile redevelopments like Union Station and Belmar, and co-developer CIM closed on the land in January 2015.
Frank Cannon, Continuum’s director of development, was tabbed to helm the 9+CO project. Given his successful direction of the Union Station redevelopment, among other notable projects, Cannon’s selection was not unexpected. Nor was Cannon’s choice to team up with Shears Adkins Rockmore Architects (SA+R), longtime Continuum partners. Their vision was to reintegrate the 26-acre parcel back into the surrounding communities and restore the long forgotten pre-World War II patchwork of streets and sidewalks.
“We started by going on a community outreach tour and talking with each of the surrounding neighborhoods to really listen to what it was that they wanted to see happen with the property,” says Cannon. “We took it from there to develop the plans to move forward with the mixed-use neighborhood that we are creating now.”
Cannon explained that the feedback from the neighbors was a desire for parks, restaurants and reconnecting the land to their neighborhoods. So Cannon and his team established a roadway and pedestrian network that seamlessly integrates the project with the surrounding areas. Hale Park was created with plans for more open space to come. There is an affordable housing community, a 55-plus age-restricted residential community, an AMC movie theater, a wide range of retail and restaurant options, and Theo, Milo’s nine-story luxury apartment brother that was built first along Colorado Boulevard.
The Historical Significance of Theo and Milo
“Both Theo and the Milo have historical connections and ties to this property,” says Cannon. He went on to explain that Milo was named after Milo Smith a prominent railroad and property developer in 1800s Denver “who was the first developer of the entire area” around, and including, what is now 9+CO.

The main building anchors the north end of the community along 11th Avenue and faces the newly created Hale Park to the south. Courtesy David Lauer Photography
“And Theo was named after Dr. Theodore Puck, a research scientist at the University of Colorado Health Sciences Center,” says Cannon. “He was a significant researcher in the creation of the human genome project. So, we felt it was very important to bring the history (of Smith and Puck) back to the project and not just forget about what came before us.”
Milo’s Design Phase
With Continuum and SA+R working together from the master plan onward, and Saunders heading construction, the design phase for Milo that began in early 2016 was at least partially dictated by Theo.
While Theo and Milo may share the parking garage, leftover from the CU Health Sciences Center, they definitely don’t share design aesthetics.
“When we envisioned Milo after Theo was completed, we wanted to create a building that was different in the sense that the Theo is kind of youthful and a little bit more eclectic,” says Ali Joiner, AIA, associate with SA+R. “So I think of Milo as more sophisticated. The building materials at the base are very rich in texture and have an authenticity. The base and lobby includes concrete masonry unit, steel and broad-form concrete that is then layered with warm wood tones, a monochromatic color palette and flooded with daylight that creates a bright, contemporary space. The two buildings kind of play off of each other nicely.”
The U, The Squiggle’s Kink & The Townhomes
Milo consists of two separate buildings, a U-shaped structure with 302 units that range from micro to three-bedroom units, along with 17 walkup townhomes and flats that screen the parking garage and overlook a pedestrian park that connects 1oth and 11th avenues. Milo rents range from around $1,300 to just under $4,000. Luxury, after all, has a cost.

The main Milo building is quite large so the design team created architecture that would break the scale of the building down into distinct component parts that relate to their surrounding context.
The main building anchors the north end of the community along 11th Avenue and faces the newly created Hale Park to the south in a very welcoming way, its “arms” open and inviting.
“We wanted to do something that opened itself up to the park and to the community,” says Cannon. “While at the same time being respectful of the scale of development adjacent to us to the North.”
Milo’s pedestrian walkthroughs and smaller masses at its perimeter, along with street-front entrances and stoops, give it a residential feel and more of a pedestrian scale, which softens its stance.
The massing on a nine-story apartment building can be daunting, but Cannon and his team made design choices which further eased the scale. The skin on levels one and two is an Echelon CMU block and on the upper levels of the west side of the main building – referred to as the squiggle – you see white stucco while the rest of the U’s upper floors is tan brick. Large Andersen windows lighten up the Milo both inside and out.
“The main Milo building is quite large and we really worked hard with the design team to create architecture that would break the scale of the building down into distinct component parts that relate to their surrounding context,” says Cannon. “The squiggle, as we affectionately call it, has a kink in the building so it actually opens itself up and creates a little more breathing room and daylight in the paseo connection between the main building and the townhome units and parking garage.”
Construction Challenges
Saunders Construction has been working with Continuum and SA+R on every phase of the 9+CO project, thus continuing a two-decade relationship between the developer and the builder.
“We have a good relationship with Continuum,” says Joel McMahan, project manager with Saunders. “So we rolled from demolition into the infrastructure to building the Theo, then Milo.”
McMahan explained that they faced a few challenges in the project, some expected and some unexpected. According to McMahan staffing and manpower issues – “a problem everyone faces in this industry” – was something he was able to overcome and had 250 workers on Milo. The October and November snowstorms, however, hit them hard and set back the schedule.
“Another challenge was the Infinity structural system,” says McMahan. “The walls themselves are the structure of the building and it was a learning curve, certainly for me and some of the contractors on the job.”
According to Joiner, the terrain also posed a bit of a challenge.
“The grade change on the site flows from South to North down almost 12 feet,” says Joiner. “When you walk around the Milo all of the ground-floor units meet the street in a very intentional way meaning that pedestrians can walk straight up to a private porch and front door. Having that kind of entry on an apartment is unique, and it also allowed us to pick up the grade change by simply adjusting the elevation of the stoop.”
Amenities & Interior
When it comes to amenities, Milo clearly knows the market and delivers everything one would expect in a luxury apartment experience.

Milo clearly knows the market and delivers everything one would expect in a luxury apartment experience. Courtesy David Lauer Photography
The center of the U features a sunken courtyard with a heated, year-round multilane lap pool and hot tub. Nearby is a massive fitness center complete with yoga studio, on-demand fitness classes and every piece of equipment a fitness junkie can imagine. Other Milo amenities include a tricked-out coworking office space, clubroom and third-floor roof deck with grills, fire pits and sweet views of Hale Park, the pool and beyond. The roof deck can also be accessed from 10th street with an eye-catching self-supporting staircase that looks from certain angles to be floating. Additional features include secured parking, free java bars throughout (don’t get excited, there’s no barista), bike storage, another lounge area in the lobby, a dog wash area and more. Oh, getting food delivered? They have refrigerated lockers for that, too.
Interior hallways and lobbies display commissioned pieces by local artists, and lots of warm earthy colors and textures. The interior units themselves are bright, thanks to aforementioned oversized Andersen windows, sleek and sophisticated, with requisite modern appliances and white quartz counters. Wood and earth tones bring some warmth and coziness into the vibe.
When you step back and look at it from, say, Hale Park, Milo is visually interesting to be sure. But, it’s also clearly connected to something more.
“(Milo) is really about the neighborhood, the place, every bit as much, if not more so than the building and the units themselves,” says Cannon. “There are few places where you can live in a community and everything is right at your doorstep.”
“Milo wants to communicate that it’s a unique space, a unique place,” says Mo Gillie, SA+R associate architect. “It’s a place that expects to be noticed, that wants to bring you into this whole neighborhood, into this new development. I think it wants to be distinctive enough so that you’re interested in seeing what it is and finding out more about it.”
When I last saw Javon Brame he was walking down a third floor hallway in Milo with the leasing agent. Their conversation was animated and it was clear that Milo had enticed Javon enough that he wanted to learn more, much more about it.
Published in the March 2020 issue of Building Dialogue.













