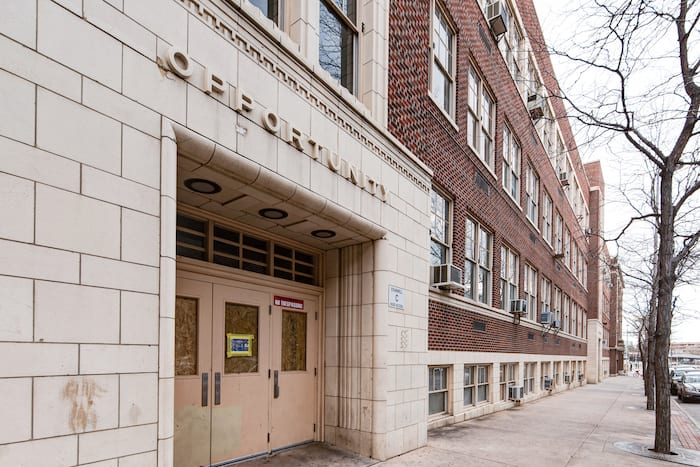Mortenson breaks ground Emily Griffith Opportunity School redevelopment

Mortenson Construction last month broke ground on Stonebridge Cos.’ redevelopment of the historic original Emily Griffith Opportunity School into a pedestrian-friendly hotel and retail destination. Stonebridge Cos. serves as the property owner and developer, and will operate the future hotel upon the project’s completion. Mortenson is the design/builder.
Since Emily Griffith founded the Opportunity School in 1916, generations of Denver residents received high school or post-secondary education under Griffith’s vision to provide opportunities “for all who wish to learn.” Paying tribute to the campus’ legacy within Denver, the redevelopment project is designed to preserve the historic buildings that housed the Emily Griffith Opportunity School.
To maintain the historical nature of the building, the majority of the wide schoolhouse corridors will be left in place, including the wall finishes, according to Mortenson. Further, the renovation project of the existing building includes all new mechanical, plumbing and electrical systems.
The adaptive reuse project, which is adjacent to the Colorado Convention Center, comprises the full city block located at 1250 Welton St.
What challenges does an adaptive reuse project present compared with a new build? “Anytime Mortenson gets into an adaptive reuse, challenges include the unknowns of the existing buildings, especially in structures that are nearing a century in age,” said Chris Zech, project manager for Mortenson.
“Additionally, the historical status of the project required that the corridors remain intact, which required significant coordination in selective demolition and layout work for the guest rooms. This coordination is to ensure that the guest rooms could be laid out in a usable fashion, but fit into the existing building footprint. The building location, similar to many projects in the Denver central business district, requires close coordination for deliveries and installation. Fortunately, the private alley that splits the block provides some off-street unloading area that helps with the logistics of building downtown.”
The Denver landmark will be transformed into a 250-plus-room hotel with bar and restaurant, and 3,000 square feet of meeting space, situated along the Welton Street side of the 2.4-acre property. The project also will provide 48,000 sf of retail space on the block that faces Glenarm Place. Planned for completion between late 2020 and early 2021, the project will feature alley activation.
“Words alone cannot convey the honor we feel at Stonebridge Cos. for this opportunity to lead an impactful project that not only holds such strong ties to Denver’s rich legacy, but also plays a role in the future success of our city’s vibrant culture,” said Navin C. Dimond, founder, president and CEO of Stonebridge Cos.
Stonebridge Cos. purchased the property from Denver Public Schools in May 2017, and Denver City Council approved the campus redevelopment plan late last year.
Additional entities involved in the historic redevelopment’s delivery include the Denver Urban Renewal Authority, the Denver Landmark Preservation Commission, the National Park Service and State Historic Preservation Offices.
Published in the May 1-13, 2019, issue of CREJ.












