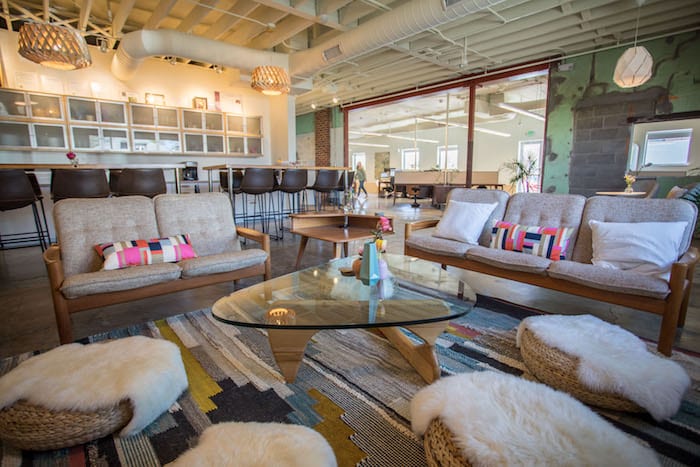Neoera completes design for NINE dot ARTS’ new headquarters

Neoera recently completed architecture and interior design for NINE dot ARTS’ new 6,400-square-foot headquarters located at 3734 Osage St. in Denver’s Lower Highland neighborhood.
“We worked closely with NINE dot ARTS to create a space that embodies the firm’s dynamic connection between business and the arts,” said Emily Adams, founding principal of Neoera. “We never let preconceived design ideas enter into our process, so we were able to truly collaborate with NINE dot ARTS. Their new headquarters reflects their unique culture and provides a more functional and flexible space that will allow them to continue to grow. They have been a tremendous partner in establishing a vision for the space to facilitate their highly creative work.”

One of the most dynamic design elements of the building is the main entrance, which was relocated to the east side loading dock to create a democratized experience for anyone visiting the space.
NINE dot ARTS is an award-winning art curation firm offering end-to-end arts planning and procurement for a wide range of businesses. In order to elevate the work of the NINE dot ARTS team, Neoera renovated the 1956 concrete masonry food distribution warehouse into distinct zones to accommodate both intense concentration as well as relaxation and casual conversation. The flexible warehouse leverages a 13-foot ceiling – made possible thanks to the discovery of a raised floor that added 2 feet to the interior vertical space – and is strategically simple in layout and color to allow for the creative process to happen without distraction.
“We had a unique opportunity to transform the building into one that creates an inviting environment for our team to do their best work,” said Martha Weidmann, CEO and co-founder of NINE dot ARTS. “Every prior renovation aimed to make the warehouse look more like a corporate office with raised floors, dropped ceilings, carpet and stucco. In contrast, we stripped the building back to its industrial bones of concrete and steel to reveal and enhance its warehouse character.”
One of the most dynamic design elements of the building is the main entrance, which was relocated to the east side loading dock to create a democratized experience for anyone visiting the space.
“We flipped the concept of how you enter and experience a building,” added Weidmann. “This was a defining decision to invite everyone to see behind the scenes where the magic happens.”
The entrance features a garage door and large ramp to accommodate bringing massive artworks in and out of the building. Adjacent to an exhibition space that helps visitors further connect to artists is a climate-controlled storage area built for flexible storage solutions for the firm’s diverse selection of art, which sits behind a 10-foot sliding barn door. A custom galley-style art presentation room utilizes art lighting, an extra-long table made from a former bowling alley lane and custom flat files for artworks on paper.
Additional partners on the project include Saunders Construction, Studio NYL, Enlighten Engineering, Swanson-Levary Engineering and Associates, and Studio TJOA.











