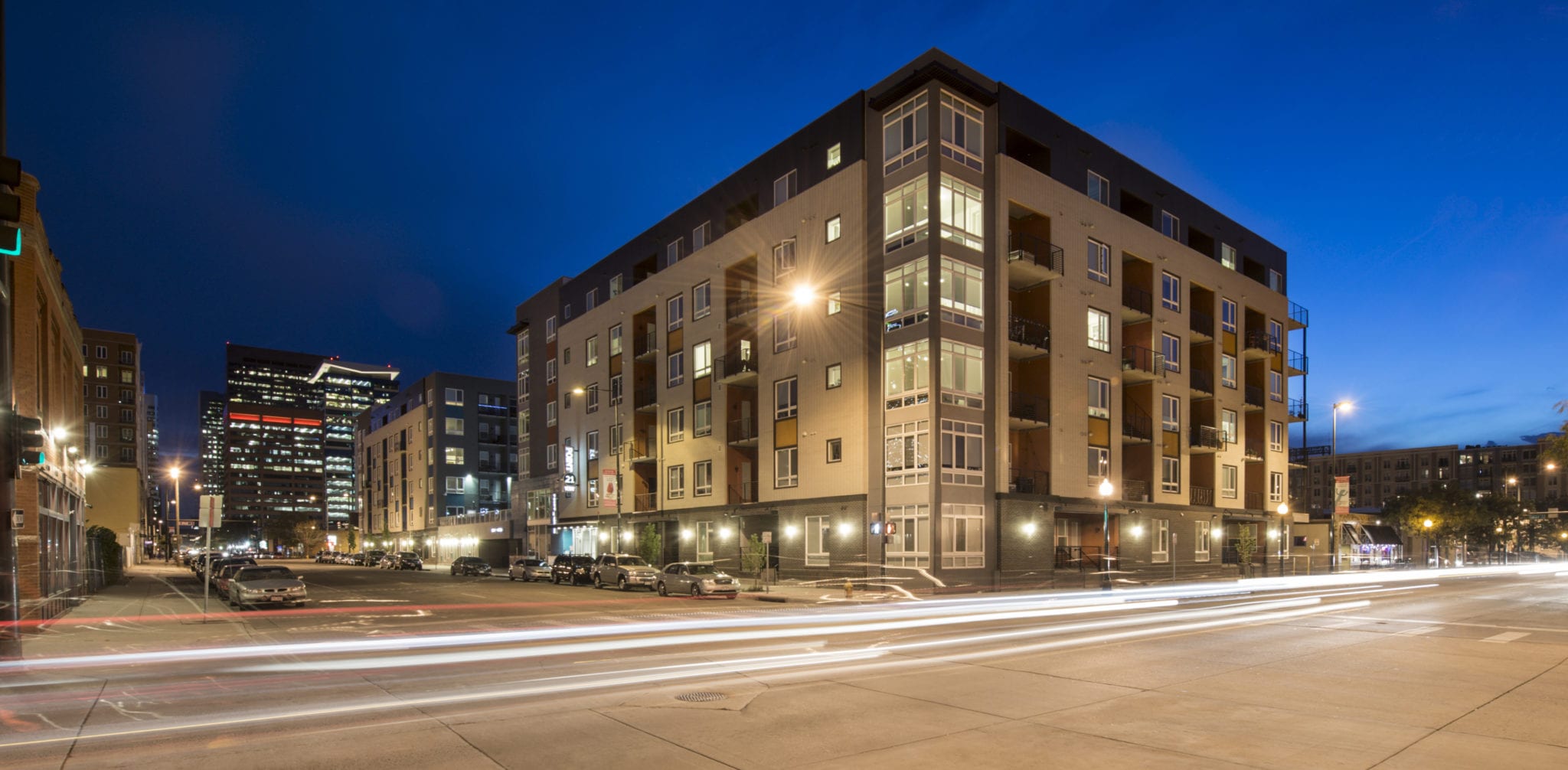From the construction of tenements in the 1800s to the high-rise steel and concrete luxury residential towers built today, for-rent housing has come a long way. But one constant is the use of wood to build rental housing. Over the years, architects and engineers have pushed the limits of what wood can do, and the adoption of the 2015 International Building Code allows this to continue.
Not everyone is happy though. There has been some recent backlash about the number of four- and five-story wood-frame apartments impacting Denver’s downtown. With continued demand for housing, escalating construction prices and the ability to achieve even higher densities under the recent IBC, we don’t anticipate the number of new wood-frame buildings added to the Denver landscape will diminish.
The most significant benefit the new IBC offers wood-frame construction is the ability to design a podium building based on the overall building height. Podium buildings will no longer be restricted to only one level of podium structure below the podium deck.
This gives designers the ability to design a seven-story, midrise building with five levels of wood-frame construction over two levels of concrete podium – all above grade. With this additional above-grade level of concrete, the flexibility and opportunities to increase density, reduce cost or both become possible.
Options include pulling the traditional below-grade level parking out of the ground to save the cost of building subterranean, which is typical in traditional podium designs. Another option would be to leave the subterranean parking, which allows an additional level of residential units within the concrete portion of the structure, thus increasing density. Both options will change how the design world and residential developers look at the potential of a site.
When evaluating an apartment site, a developer typically considers four wood-frame apartment designs: a three-story walk-up; a four-story surface parked building; a wrap – or some call it a “Texas doughnut” – with four or five stories; and a podium with either four stories over one or five stories over one level of podium above grade. When looking at land value and desired density, often it is obvious which of the four design types are economically appropriate for any given site.
Through advancements in wood construction and new codes, we now have additional ways to evaluate a site. For instance, a seven-story, wood-frame, above-grade podium building is now a possibility. This new option could take a site that was not previously feasible and, through either reduced construction cost or increased density, the project becomes viable. This could create opportunities for sites that previously may have required a seven- or eight-story steel or concrete building in order to justify land value. With new codes, that same site can be feasible using a wood-frame building with equal density and a less expensive structural system option than steel or concrete.
KTGY recently received approval to move forward on its first seven-story wood-frame apartment community in Denver. The project, which is located on Speer Boulevard, between 13th and 14th streets, will consist of 322 units in five stories of wood frame construction over two levels of concrete.
Local zoning will continue to be one of the biggest challenges for wood-frame construction. For example, if zoning still limits the building height to five stories, the four-over one podium will continue to be the building of choice. In addition, as some of the new zoning requirements are adopted, the need for steps in the exterior façade, which are easily achieved in a concrete building, become more challenging to achieve in wood construction.
Also there will be the unavoidable learning curve for building and fire departments as they review designs of this nature and start inspections in the field. Pushing the limits and doing things a little differently will not be without bumps in the road, but the wood-frame apartment industry will be much better for it.
As apartment designers, engineers, general contractors and developers, it is important to stay at the forefront of what is new, while continuing to push the limits of design, building systems and processes, striving for better and not just more. The changes that are taking place will not only allow for greater density and lower costs, but also open the door for greater flexibility to enhance the quality of the design and improve the negative image that wood-frame apartment building construction recently received in the Denver metro area.















