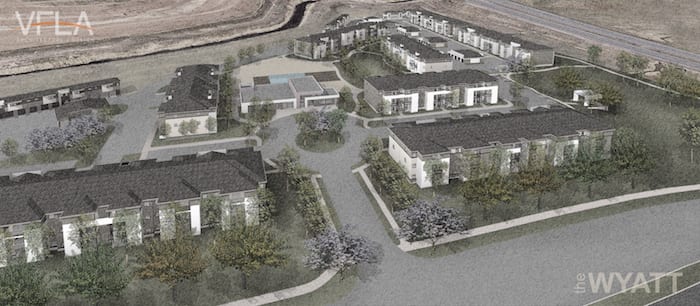Vaught Frye Larson Aronson designs The Wyatt

WestCorp Management Group, alongside its client Terra Development Group, recently broke ground on The Wyatt, a luxury apartment community located at the intersection of Harmony Road and Strauss Cabin Road in Fort Collins. The 368-unit ultra-modern community is beginning vertical construction with plans to open for residents in early spring.
Built by Shaw Construction, The Wyatt was designed by Vaught Frye Larson Aronson.
“The design was inspired by the ‘angular lines’ of the adjacent cottonwood trees,” said Justin Larson, AIA, NCARB, principal architect for VFLA. “The large branchlike geometry breaks up the overall massing as well as identifies key elements of the building program. The overall project consists of 28 buildings, each of which has variations on the design concept. This provides individual identity and a unique experience for residents from the clubhouse to a variety of units.”
WestCorp served as a partner to The Wyatt’s owner, Terra Development Group, in its design, marketing, business and management processes. The Wyatt is Terra Development Group’s first apartment development in Colorado with additional projects in the planning phase.
The Wyatt’s in-home features are complemented by a variety of resort-style amenities including a resort and sun bathing pool with poolside retreat cabanas, hot tub, steam room, library, coffee café, bike repair station, car care center, walking trails, dog park and pet stations and a full 24/7 fitness center complete with group classes.
“Our work with new communities involves creating both a style and a brand that will leave a meaningful impression on the community’s future residents,” said Emily McCann, vice president of marketing at WestCorp Management Group.
Published in the July 2018 issue of Development, Construction & Design/Colorado Real Estate Journal.











