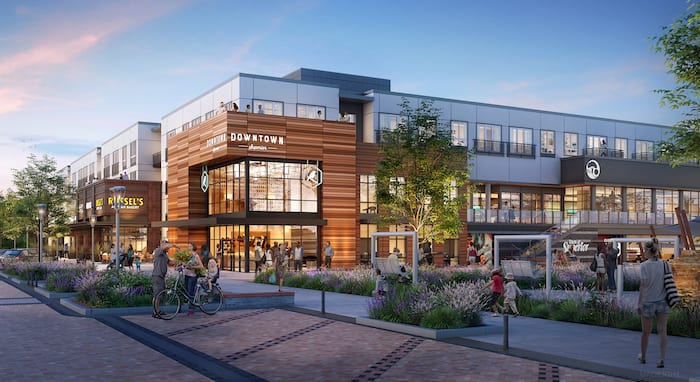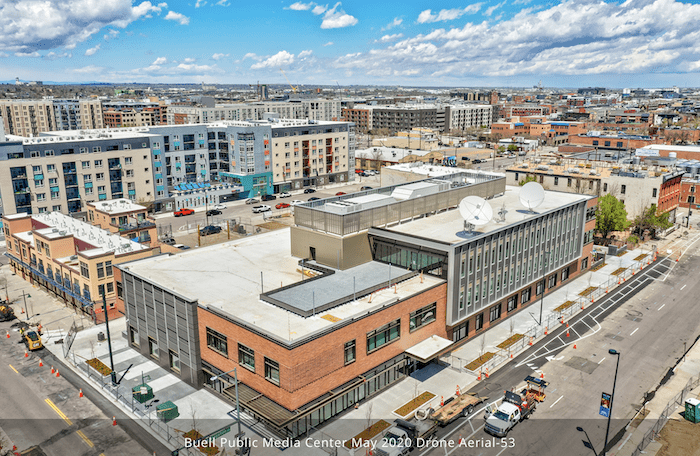
Adjusting the Lens: Designing with a New Perspective
What a year this month has been. If you’re like me, you face the same challenge in not fully being able to halt your mind from sneaking too far into the future. Raise your hand if you’ve recently found yourself teetering on the fault line between: “I wonder how this will all play out in six months?” and “The world as we once knew it, is forever changed, what will my industry look like after this?” Well, you’re not alone.
Building Dialogue
August 2, 2020
Inclusive Design: Architects as Facilitators for Agency
As human beings, we are wired to participate in our communities, so we can have a sense of belonging. Inclusion deals with this sense of participation, collaboration, empathy and diversity while inclusive design is the design of a product, service or space that is universally accessible without adaptation of any user.
Building Dialogue
July 26, 2020
Despite Likely Design Changes, We are Still Human
We’ve all been doing our best to stay home to mitigate the spread of the coronavirus, and amidst the downtime, many of us are wondering how the world will look when it opens back up. The questions are many, but mine center around how our culture will – and perhaps more importantly, how it will not or should not – change.
Building Dialogue
July 19, 2020
Building a Mountain of Books in Sun Valley
In 1955, 17 visionary women from the Sun Valley, Idaho, area founded The Community Library as a privately funded, privately governed, nonprofit library. Over the past 40 years, the 27,000-square-foot mountain lodge-like structure originally constructed in 1976 had become swollen with a collection of nearly 160,000 items, reinforcing the community’s belief that people who touch books are in a dialogue with them.
Building Dialogue
July 12, 2020
Unveiling Designs for Downtown Superior’s Main Street
We recently revealed details behind the design for the Main Street mixed-use portion of Downtown Superior, a walkable 12-acre mixed-use development incorporating residential, commercial, civic, retail and restaurants being developed by Ranch Capital and Morgan Holdings in Boulder County.
Building Dialogue
July 5, 2020
Aspen Police Department: Applying Great Design to Public Facilities
In these times, serving our first responders has never been more consequential. We were honored to assist the Aspen Police Department in designing a-state-of-the-art police department in downtown Aspen – a building that is architecturally appropriate within the historic, world-renowned resort town, and a facility designed with a laser focus on wellness and sustainability.
Building Dialogue
June 29, 2020
FRCC Grays Peak Health Care Careers Center: A Study in Cooperation
Cooperation between the construction and design teams, between that team and the owner, between the owner and the community … the list goes on. From the beginning, the Front Range Community College Grays Peak Health Care Careers Center project set out to create an unparalleled learning experience for students.
Building Dialogue
June 21, 2020
Kiewit: Leading the Way in a Long Line of Lasting Legacies Since 1884
As the close of the century approached, the firm began taking on sizable commissions, including the masonry of the seven-story Lincoln Hotel and leading construction on the Bekins warehouse as a general contractor in 1900. The partnership between the two brothers lasted some 20 years before they agreed to dissolve it in 1904.
Building Dialogue
June 14, 2020
Buell Public Media Center: New Era for Public Media in Arapahoe Square
What was once a neglected warehouse with a needle-strewn parking lot at the corner of 21st and Arapahoe streets in Denver is now Buell Public Media Center, the new, one-of-a-kind hub for Colorado’s leaders in public media and journalism.
Building Dialogue
June 7, 2020
The Met at Boulevard One: Emblematic of Lowry’s Evolution
A half-century after the last training flight took off here, the end of Runway One relaunched as Boulevard One. The 70-acre, mixed-use development represents the final phase of the planned build-out at Lowry, with more than 100 single-family homes, 250 attached homes, 420 apartments and 100 condominiums, including the new Met at Boulevard One.
Building Dialogue
June 1, 2020










