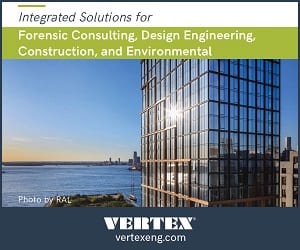
David Hughes
President and CEO, BCER, Arvada
Electrical and mechanical engineers are tasked with two essential priorities during health care projects — the first always is patient safety and the second is to ensure that facilities can continue operations during a power outage. Whether designing a new building or modifying an existing structure, health care projects require in-depth knowledge and expertise to stay current with ever-changing modifications in building codes and health care standards. For any health care project, the mechanical, electrical and plumbing engineer should be well versed in all factors related to his discipline.
• Facility continuation. Facility continuation always is a focal point for MEP design, but we were reminded of the importance of keeping health care centers open as we recently watched power outages and flooding along coastal regions during Hurricanes Harvey, Irma and Jose. Although not every part of the country has to prepare for a possible hurricane, each region is faced with its own set of challenges, and Colorado is no different. During the Joplin, Missouri, tornado in 2011, its hospital lost electrical power and its generator failed because it was submerged in water as the tornado tore through the facility, causing water pipes to break and flood the hospital.
If the plan is to depend on a generator during a power outage, what happens if you lose the backup generator as well? These are the types of case studies that drive innovation and best practices around health care design. No health care facility can completely prepare for potential events, but as design professionals, we learn from history and design solutions to address the worst-case scenario. Because of Joplin and other events, it is now common practice to back up essential systems with battery power, in case the first two methods fail.
• Energy efficiency. Environmental factors drive a lot of decisions around MEP design and operations within health care settings. Here in Colorado, generators not only play a vital role during a power outage, but also they are used intentionally during peak heat hours to reduce energy costs and stress on the utility grid. This cost-saving technique requires orchestrated talks between local energy providers and the Environmental Protection Agency to adhere to certain guidelines around burning and use of natural gas or diesel.
According to an article by Energy Manager Today, the average costs for energy used in hospitals alone is $3.11 per square foot, which is why much of the new technology and innovation around MEP design is focused on energy efficiency. More and more, we are seeing new ways to monitor mechanical systems to collect more data. This data makes facility managers more equipped to watch for spikes in power usage, monitor equipment failure and make appropriate updates, and clean equipment for full efficiency. Monitoring tools allow health care facility managers to have a better understanding of the building through the collection and analysis of data that is then used to incorporate best practice techniques for overall improvement of energy usage.
• Lighting design. Like heating and cooling, lighting design plays a big role in both energy efficiency and patient comfort. Believe it or not, psychology has a lot of influence over lighting design within health care settings. Our bodies and minds operate best when we go to bed and wake up around the same time, also known as circadian rhythm. However, in health care settings, this can be difficult when staff works long shifts or patients are being examined throughout the night. The brain is impacted by factors such as light and dark, which send a trigger to release melatonin to prompt sleep. Advancements in LED lighting have led to the implementation of tunable lighting to modulate circadian rhythms. Adjusting blue and yellow hues helps staff keep their circadian rhythm intact as they transition out of the health care setting.
As we move into the future of lighting design in health care settings, there will continue to be further advancements in LED lighting, controls and monitoring capabilities. One trend we’re seeing during the design and construction process of health care facilities is an increase in integrated project delivery to optimize project results. This is an interesting trend because we continue to see more tools available to collaborate virtually, but what owners are realizing is that there’s no replacement for on-site collaboration among all the disciplines. Owners see the value in improved efficiencies and cost savings of having a representative from each project discipline on site to make quick changes and work alongside each other to improve the overall building structure through collaboration.
Professionals tasked with designing and constructing health care structures have access to a lot of education and resources to support one another with lessons shared to continue industry improvements. At the same time, many regulators are involved in approving the design and construction of health care facilities, from the joint commission to state agencies. While there are many different approaches to facility continuation, energy efficiency, lighting and other design considerations, it is important that all owners, design disciplines, contractors and regulatory agencies keep patient care and safety as the number one focus when working on health care projects.












