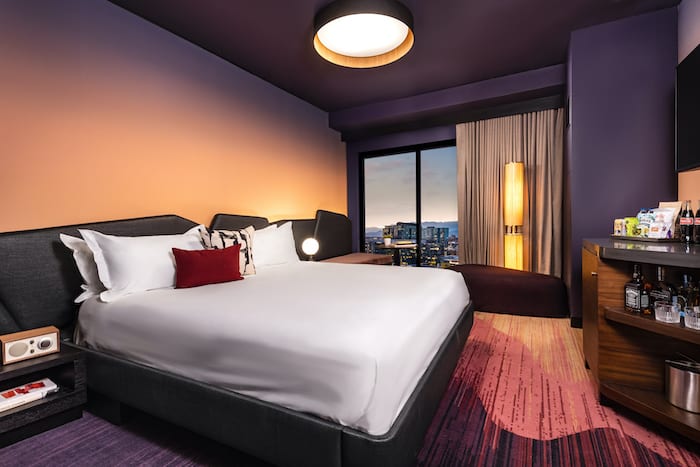
Sage Hospitality Group’s Rally Hotel at McGregor Square set to open in spring
Sage Hospitality Group announced that The Rally Hotel is set to open in early spring. Part of the McGregor Square development in the heart of Denver’s Lower Downtown’s neighborhood between Wynkoop, Wazee, 19th and 20th streets, the Rally Hotel was designed by Stantec and is being built by Hensel Phelps.
Kris Oppermann Stern
December 14, 2020
5 Reasons the Denver Metro Area Will be a Post-Pandemic ‘Winner’
For months, our communities, our nation and the world have hit an unprecedented pause. The full economic impact has yet to be felt and for some sectors – retail and hospitality in particular – the COVID-19 shutdown has already been highly damaging. Many businesses are left wondering: Will this get worse before it gets better? Naturally, many businesses are strategically putting big decisions on hold for six months or longer. But there is some good news amid all the uncertainty.
Building Dialogue
November 22, 2020
Lakehouse: An Innovative, Performance-Based Model for Healthy Living
According to the Global Wellness Institute, consumer demand for wellness in real estate is on the rise globally, with more than 1 million potential buyers searching for homes each year that will help them achieve their own personal health and wellness goals.
Building Dialogue
October 4, 2020
Stantec leading transformational design overhaul of Denver International Airports Great Hall
Denver International Airport recently announced that construction has recommenced on the Great Hall Project, with Stantec serving as lead designer. The work will include a renovation of the airport’s Jeppesen Terminal to create an airport for the future with enhanced safety and security, a more intuitive passenger flow and increased capacity to accommodate continued growth.
Kris Oppermann Stern
April 20, 2020
Williams joins Stantec as senior vice president
Chris Williams joined Stantec as senior vice president leading the firm’s federal program.
Jolene Wollett
March 9, 2020
Stantec to develop regional headquarters campus for Kiewit Corp. in RidgeGate
Stantec is serving as the architect and interior designer for the new regional headquarters campus for Kiewit Corp. The approximately 400,000-square-foot office complex is designed to accommodate more than 1,700 employees. Stantec is also providing landscape architecture and lighting design for the facility. Kiewit Building Group is leading construction as the general contractor for the project.
Kris Oppermann Stern
October 28, 2019
Designer Approved: RNL/Stantec Top 5 for Workplace Design
A piece that can tell a story I’m particularly fond of custom pieces that show craftsmanship and wood working. It helps soften the office and make it unique.
Building Dialogue
February 26, 2018










