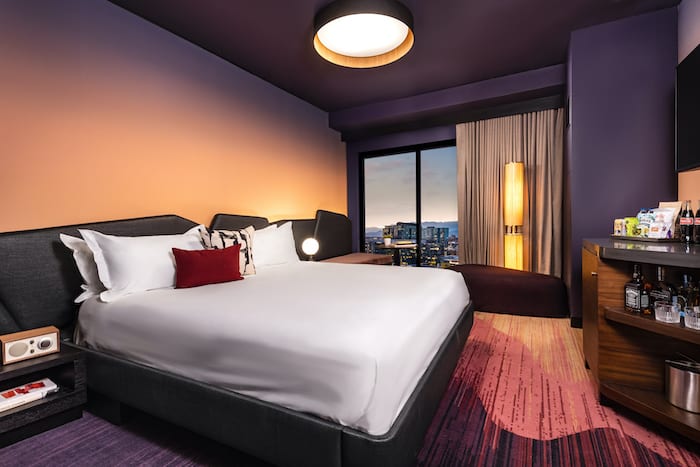Sage Hospitality Group’s Rally Hotel at McGregor Square set to open in spring

Sage Hospitality Group announced that The Rally Hotel is set to open in early spring. Part of the McGregor Square development in the heart of Denver’s Lower Downtown’s neighborhood between Wynkoop, Wazee, 19th and 20th streets, the Rally Hotel was designed by Stantec and is being built by Hensel Phelps.
The hotel will feature a rooftop pool and deck on the bridge-way overlooking Coors Field with views of the Rocky Mountains, more than 21,000 square feet of flexible event space, three food and beverage venues, and the future home of an interactive celebration of the history of the Colorado Rockies franchise. The Rally Hotel pays homage to its baseball roots and takes its name from an age-old baseball superstition – the rally cap – in which fans wear their caps backward or inside out as a talisman for their team to pull off a come-from-behind victory. Every element of the hotel is meant to inspire the playful side of its guests and the positive attitude that the city inspires.
“The Rally Hotel will undoubtedly be a highly sought-after destination for guests and locals alike,” said Dick Monfort, developer of McGregor Square and The Rally Hotel. “We are excited to be a part of the memories that people make in Denver. From the rooms, to the dining options to the amenities, we cannot wait to open the doors to this beautiful property.”
The hotel’s 176 guest rooms, including 29 suites, are designed to maximize comfort and evoke the feeling of “approachable luxury,” according to New York City based Icrave, the award-winning interior design firm working on The Rally.
“For us, approachable luxury is about making sure the guests can have fun,” said Jesse MacDougall, principal, Icrave. “The rooms are gracious, comfortable, well appointed, but not aloof.
“The public spaces are more dynamic, even a bit theatrical, echoing the activity on the campus yet providing a sense of oasis for the guest year round,” MacDougall continued.
In addition to the guest rooms, The Rally will have six penthouse residential suites featuring kitchens, residential-sized bathrooms and living areas, private balconies, and direct access to the bridge-way rooftop and pool deck.
As for design inspiration, “We spent a lot of time in concept development,” MacDougall said. “The design is inspired by a conflux of influences. We explored baseball as an American pastime, leaning into the materials, craft methods, sounds and textures of the game. We celebrated the Colorado landscape and Denver’s status as the Mile High City exemplified by our ‘Purple Mountain Majesty’ floor. Through all of it, we threaded references to the Rockies organization and the stadium next door. Some references are more subtle, others are overt. We worked hard to leave breadcrumbs for the baseball enthusiasts without overwhelming guests that may be more interested in the city than the sport.”
Curated by Denver’s Nine dot Arts, the art collection will speak to LoDo’s history and will be featured throughout the hotel, both in public spaces and guest rooms alike.
The lobby is another focal point.
“I’m excited to see the big elements come together in the lobby,” MacDougall said. “We have two massive light installations being installed by Preciosa and a partially lathed roughhewn wood reception desk.”
Guests will enjoy three distinct food and beverage concepts at The Rally: The Grandstand, The Rally Bar and a yet-to-be-announced full-service restaurant. The Grandstand, located in the lobby of the hotel, will offer coffee in the morning and cocktails and snacks in the evening.
The Rally Bar will serve drinks and light snacks daily. And the full-service restaurant adjacent to the hotel will be operated by Denver’s own Sage Restaurant Concepts.
The Rally Hotel is an anchor for McGregor Square, a full city block steps away from the home of the Colorado Rockies, Coors Field, that will be the epicenter of entertainment in LoDo. Featuring restaurants, retail and a circular plaza with a 110-foot LED screen that will show live sporting games and other entertainment, McGregor Square aims to be “Denver’s playground,” a family friendly place filled with good energy, a sense of community and a year-round feeling of “new Americana” that defines the modern West today, according to the developer.
The overall concept for The Rally Hotel, including the amenities and food and beverage outlets, has been curated and directed by the team at Sage Studio, a Sage Hospitality Group company.
Published in the Dec. 16, 2020-Jan. 5, 2021, issue of CREJ.











