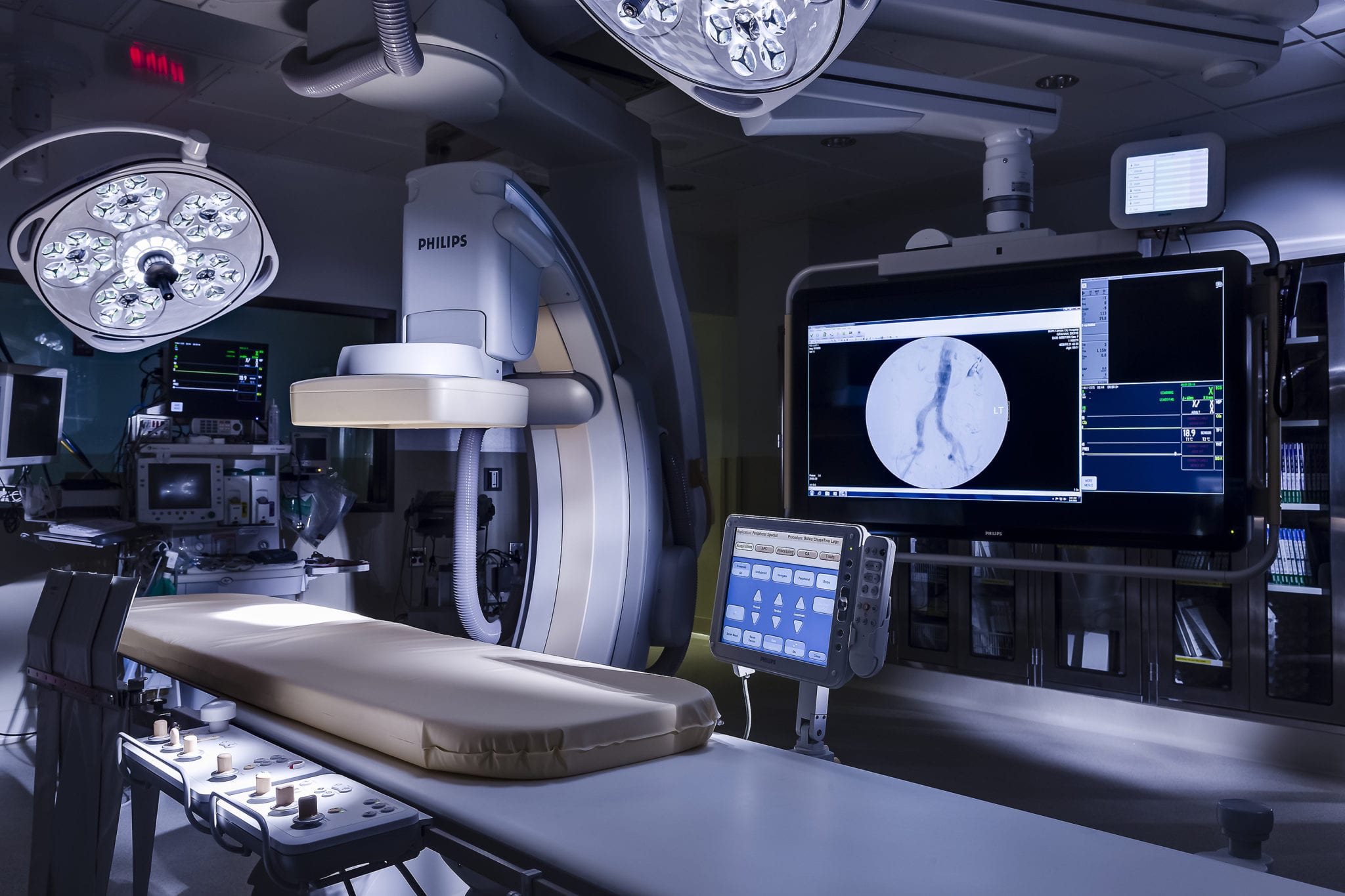
Steve Carr, AIA
Principal, TreanorHL
Over the past decade, the changing landscape of vascular and cardiac procedures has driven the rise of hybrid operating suites – from teaching hospitals to community hospitals – so much so that ECRI Institute estimates 75 percent of cardiovascular surgeons will soon be working in a hybrid room. But as they move from cutting-edge to crucial, hospitals are getting more strategic about needs, functionality and how they will recoup the investment.
• Hybrid solution realities. While blending advanced imaging and a cardiovascular surgical environment is attractive, it’s not right for every hospital.
“You must have a clear vision and a solid business case for what you need,” said Kenyon Anderson, associate and medical planner in TreanorHL’s Health design studio.
Designed to handle high-risk, minimally invasive cardiovascular procedures and open surgery, these are specialty spaces. Without careful analysis, they may fail to reach projected utilization, which can reduce or even eliminate a return. When exploring the hybrid model, take into consideration the following:
• They’re often the most expensive room in the hospital, ranging between $7 million and $10 million.
• They can take up the space of two operating rooms, spanning more than 1,000 square feet, plus adjacent equipment and control rooms.
• Their complexity and technology involve significant planning and construction downtime.
• An evolution in working environment requires staff buy-in and training for efficiency.
• Building a strategic business case. At North Kansas City Hospital, a 1,280-square-foot endovascular hybrid suite was integral to the hospital’s strategic renovations and growth strategy.
“We couldn’t justify building a hybrid room for either vascular or cardiology, but by combining them, we could make the case,” said Jody Abbott, senior vice president and chief operating officer at NKCH. “The potential for growing the combined services, adding structural heart procedures, along with growth in each specialization, made the investment possible.”
Since its implementation in 2016, the hospital doubled its use projections. Its vascular surgery team has grown from four to eight surgeons, and its new structural heart procedures now number 40 per year, driving the need for a second facility.
•From hybrid to “tri-brid.”To increase use, hospitals are catering to secondary markets, using hybrid spaces for joint replacement, radiology, spinal surgery and procedures requiring advanced imaging.
“Most people don’t realize what can be done in a hybrid room,” says Jason Wojciechowski, senior director of perioperative services at St. Joseph Hospital, a teaching hospital with one of Colorado’s largest cardiology programs. “It’s expensive, because it contains a lot of infrastructure to support, so you need to ask how that room can be used for other procedures.”
To maximize use, St. Joseph moved to a “tri-brid” model. The room, complete with a convertible surgical bed, also handles ear, nose and throat procedures; hernia surgeries; emergent cases; and more.
“Using an expensive room 60 percent of the time is still 40 percent wasted revenue,” he said. “It lines up now – the numbers, staffing, case management and physician satisfaction. We have been able to justify the need.”
• Designing for variable uses. To ensure usability, the design must be flexible, yet tailored for the hospital and patients it serves. Understanding what will happen inside that room is critical for a layout that enables mixed use.
“Optimize the design for how it’s used 95 percent of the time and then cover for the outliers,” said Anderson. “For instance, if you could only have two pans in the kitchen, what would they be? It’s similar with a hybrid OR. What are the hospital’s most essential needs?”
NKCH’s hybrid room is outfitted for head-to-toe imaging, which is important for structural heart procedures, but also for radiology. At St. Joseph, moving to the “tri-brid” model was a game changer. “I can now come in and adjust as needed, and we are able to clear the room for quick-response situations,” said Wojciechowski.
Once imaging and surgical bed needs are identified, the layout is built around the patient, identifying placement of equipment booms, lighting, monitors and critical infrastructure. A typical hybrid OR procedure could involve as many as 16 to 20 people, which makes layout critical.
For NKCH and St. Joseph, design mock-ups, site visits and collaborative design meetings were crucial to achieving an efficient and flexible hybrid. To achieve buy-in from the start, consider bringing in all professionals who use the space. However, know that undirected, it may lead to competing visions, according to Jerry Husman, NKCH vice president, facilities and support services.
“The owner needs someone to make clear decisions. If you allow clinicians to work directly with manufacturers, you can easily increase costs by 50 percent.” Instead, NKCH developed a transparent process, solicited requests from clinical staff and weighed options together. The result: Clinical staff truthtested sales claims, and clear priorities prevented unreasonable requests – and an inflated budget.
• Future-proofing your OR. Hybrid operating suites will continue to evolve with technology and current practice, so designing for wide use can protect your investment long term.
“Unless you design for multiple uses and for your particular hospital, it may not be used the way you intended,” noted Anderson. “You don’t just build it; you have to also build the business for it.”












