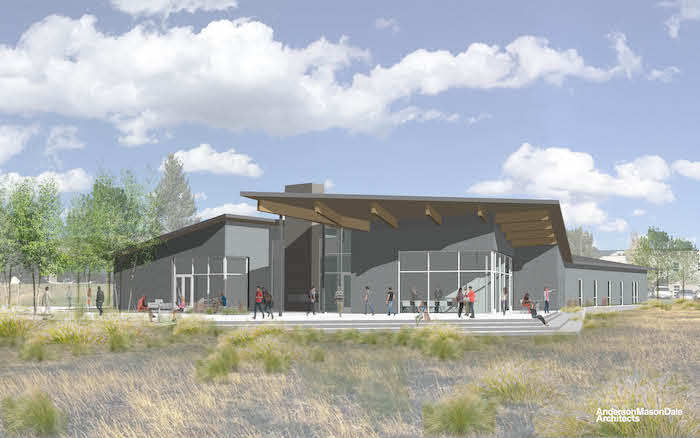
GH Phipps completes addition to McKinley-Thatcher elementary school
GH Phipps recently completed the addition to McKinley- Thatcher Elementary school in Denver. The addition was designed by the Cuningham Group. McKinley-Thatcher now has six new classrooms, including a technology lab and art studio, a new gymnasium floor and outdoor learning spaces.
Kris Oppermann Stern
November 3, 2019
OZ Architecture designs Nancy Richardson Design Center at CSU
OZ Architecture led design on Colorado State University’s Nancy Richardson Design Center. The $19.2 million, state-of-the-art project covers 45,000 square feet and will further CSU's mission as a national leader in design. Salt Design in Fort Collins assisted OZ with the design while Saunders Construction was the general contractor.
Kris Oppermann Stern
September 16, 2019
GH Phipps, CSU break ground on ‘Bug Lab’ in Fort Collins
GH Phipps recently broke ground on Colorado State University’s Center for VectorBorne Infectious Diseases, fondly referred to by the team as the “Bug Lab,” the new $22 million, 41,000-square-foot research facility.
Kris Oppermann Stern
August 30, 2019
Trends in Student Housing Programming, Design
In recent years, student housing development has been on the rise as a top priority at universities throughout the country – especially with the growing momentum of public-private partnerships (P3) for the building type. The university’s vision, mission and values are essential to consider when thinking about the program, design and long-term goals for these facilities.
Building Dialogue
August 19, 2019
Holistic Strategy for Active Learning Environments
Savvy institutions recognize the powerful role their physical environment plays in their marketing efforts and how it drives investment in their facilities. Studies have shown that campus appearance influenced the decision of prospective students between 62% and 80%.
Building Dialogue
August 5, 2019
Adolfson & Peterson tops out Brush Middle and High School project
Adolfson & Peterson recently topped out its Brush School District project. Located in rural Colorado, the school district received a Building Excellent Schools Today grant to address the health, safety, security and educational deficiencies in its current middle and high School.
Kris Oppermann Stern
July 29, 2019
Designing for students of life, regardless of age
When thinking about designing for education, architects and interior designers often reflect on the needs of students from K-12 to higher education. We think about what learning spaces look like for young children to young adults, including where they sit, how they interact with teachers and how they work with and learn from each other. We might envision an elementary school classroom or a college student union or residence hall.
CREJ
July 21, 2019
Ent Center for the Arts: Collision of Performing Arts, Community and Academia
Driving north out of Colorado Springs, the mountains have competition. The sleek glimmer of metal panels and eye-catching curves of the Ent Center nearly demand your attention. The building’s exterior is a showpiece, it too has competition – the interior.
Building Dialogue
May 5, 2019
Saunders breaks ground on 132,000-sf DU residence hall
Saunders Construction and the University of Denver recently broke ground on the new first year residence hall, which will be named the Dimond Family Residential Village thanks to a $5 million gift from the Dimond Family Foundation.
Kris Oppermann Stern
April 22, 2019
Haselden tops out projects on Colorado Mountain College Glenwood campus
Haselden Construction recently topped out two new buildings at Colorado Mountain College’s Spring Valley campus in Glenwood Springs. Haselden is building a 34,000-square-foot fitness center and the 16,000-sf Ascent Center, which will serve as the welcome center and entrance focal point for the campus.
Kris Oppermann Stern
April 1, 2019










